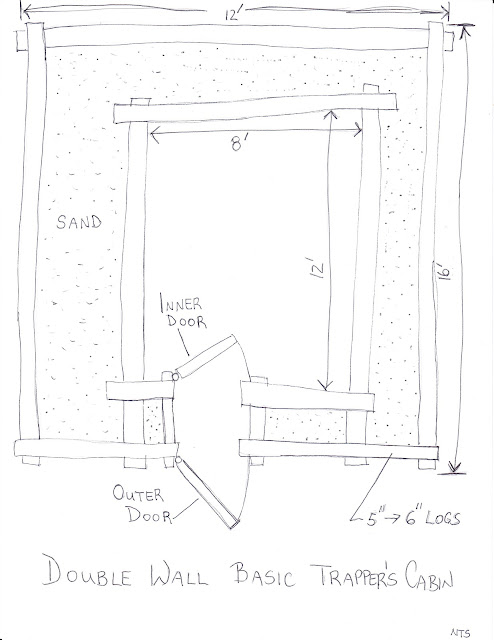 |
| Creek in the Mountains (Photo by V.A. McMillan) |
Welcome to a new year and time to ponder new ideas...
Anyone else ever wanted to head to the hills, build a cabin, and get away from it all...even for a short time? The thought crosses my mind on occasion. I have enjoyed the video Alone in the Wilderness (2004) by Dick Proenneke, when he built his cabin in Alaska. The key takeaway from his story is using logs that one person can manoeuvre. Which means the logs want to be dry and of a diameter that helps reduce the weight. Further, the cabin wants to be large enough to provide just enough living space, but not too large that the timbers will be too heavy for a lone builder to manage. To this end, my thoughts are an interior dimension of 8 feet by 12 twelve feet, would provide a balance between usable space and manageable timbers, if they were in the 5 1/2 inch to 6 inch diameters.
The next challenge, especially living in The Great White North of Canada where winter is longer than summer, is ensuring adequate insulation for the walls. A six inch log will have some insulating value, but nothing near what 14" to 16" diameter logs would provide. Which directed my thoughts to double wall construction...
Why couldn't you have a cabin-within-a-cabin design?? Use five and half to six inch diameter logs and start with an inner cabin that ensures a living space of eight feet by twelve feet. Then, have an outer cabin that is twelve feet by sixteen feet. This will leave about two feet of space between inner and outer walls. I have two thoughts on filling this space. First, use dirt and a log tamper to create a "rammed earth" wall between the logs. Secondly, fill the space with sand. From the visit to L'Anse aux Meadows to see the Viking settlement, I learned that the sod foundation for the Viking Long House used sod two feet wide with a gravel core about two feet wide and an inner sod wall about two feet wide. The resulting six foot thick wall offered insulation, water management, and strength to support the roof. So, why wouldn't this concept work for a smaller structure like a Trapper's Cabin??
 |
| Figure 1 Sketch of Double Wall Cabin |
Above, is a basic sketch of a Trapper's Cabin using a double wall system. It would be constructed of small diameter logs - Jack Pine or Cedar. Local timber options would dictate availability of preferred timber.
The design would incorporate inner and outer doors. The inner door would be smaller to keep heat in. The outer door would swing out and have a heavy overlap with the log framing. Heavy cross timbers inside the outer door would prevent Grizzly Bears from opening the door when you were sleeping.
The rough sketch does not show it, but windows could be built into this design, they would just have super deep window sills, which could be useful for multiple panes of glass, creating mini greenhouses on south facing windows. Also, the windows would incorporate inner and outer shutters to protect the glass when you were away from your cabin.
This rough sketch is obviously not drawn to scale, but conveys enough details to share the idea. Also missing from this sketch is the front overhang that would create a front porch to add living space during fair weather and a transition zone during foul weather. A wood stove would be needed to survive a Canadian winter and a healthy supply of firewood. I would prefer a metal roof, however, a sod covered roof could work in many areas. Dick Proenneke's moss covered roof would require an environment that would allow for moss to grow in abundance.
I will tinker with this idea for a time and if any new revelations come to me, I will share them in an update.
Until next time...dream up new ideas!!
Mountainman.